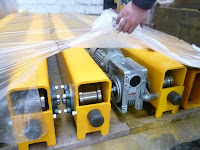Many of our customers have been asking how our new factory is progressing. Well here's some pictures so you can keep up to date with progress.
New fence and gates
Trenches to search for drains
Then robo-wars to locate and inspect the drains

Footings - approx 1m deep to good ground. Each stantion has footings which are 1.6m x 2.5m x 1m deep...


Corners of building have large strip footings as well as the individual foortings. This is to prevent the building twisting after istallation of over head cranes. The building is designed for 20 tonne overhead craneage.
Bolt boxes are accurately positioned using laser technology to ensure correct location.
First load of steelwork ready for site.





















